Visit us at the Glass House Gallery located in the Indiana Design Center - Carmel, In
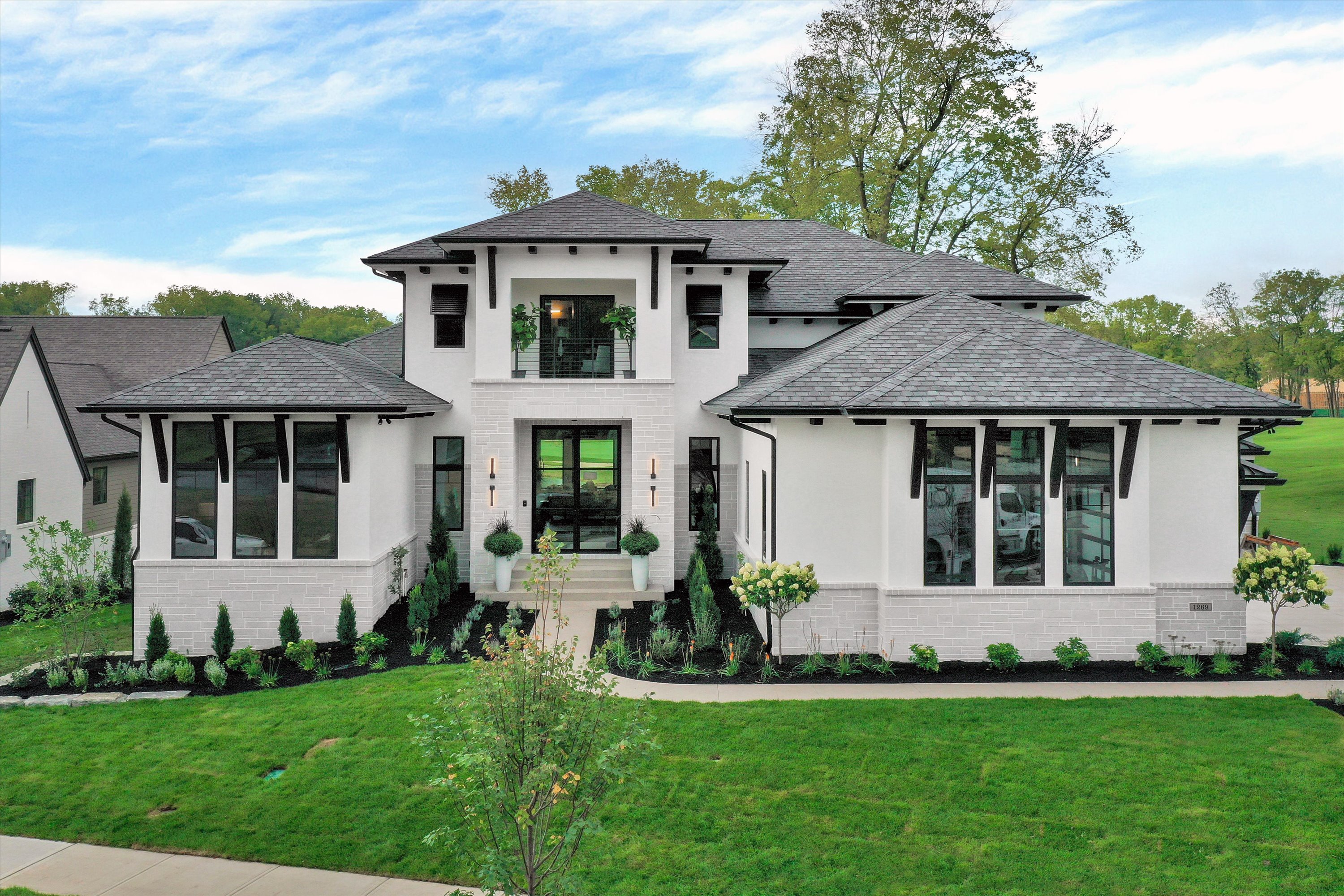
Carrington Homes is all about family and they treat their customers like family, too. Established in 1992 by Carl McIntyre and his parents Chuck and Sandy, Carrington Homes has completed hundreds of homes, large scale renovations, and commercial projects. They currently build homes in several prestigious communities as well as on large private acreage. 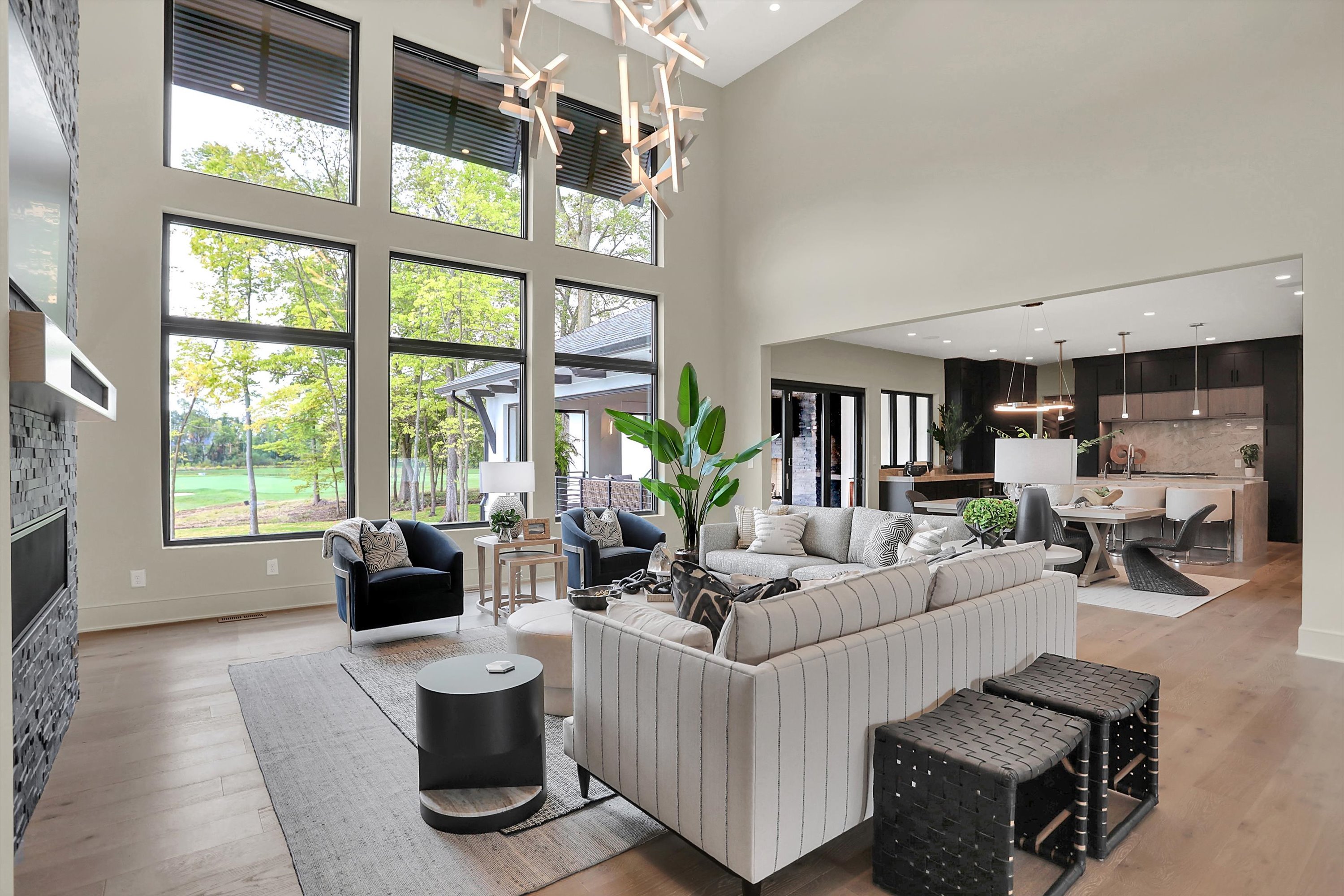
The team at Carrington Homes believes in a strong foundation of trust and satisfaction for their clients. It’s one of the reasons they partner with the team at Franklin Window & Door, whose priority is to deliver custom solutions for each project and provide a level of service that is unmatched in the industry.
“We offer a team approach unlike any other,” says Scott Brown, Owner and COO at Franklin Window & Door. Members of their team are involved throughout each and every project, meeting with the architect, builder, interior designer, and clients.
“That’s a much different process than your typical building experience,” says Brown. “We are not order takers. We help in the design and build phases, literally working hand-in-hand with all of these people throughout the building process.”
Franklin Window & Door’s team approach was a driving factor of success in meeting the challenges for Carrington’s 2022 Home-A-Rama showcase home at Chatham Hills. The modern coastal home featured an abundance of windows, glass doors, and high ceilings that work together to create a light-filled, open, and airy home. 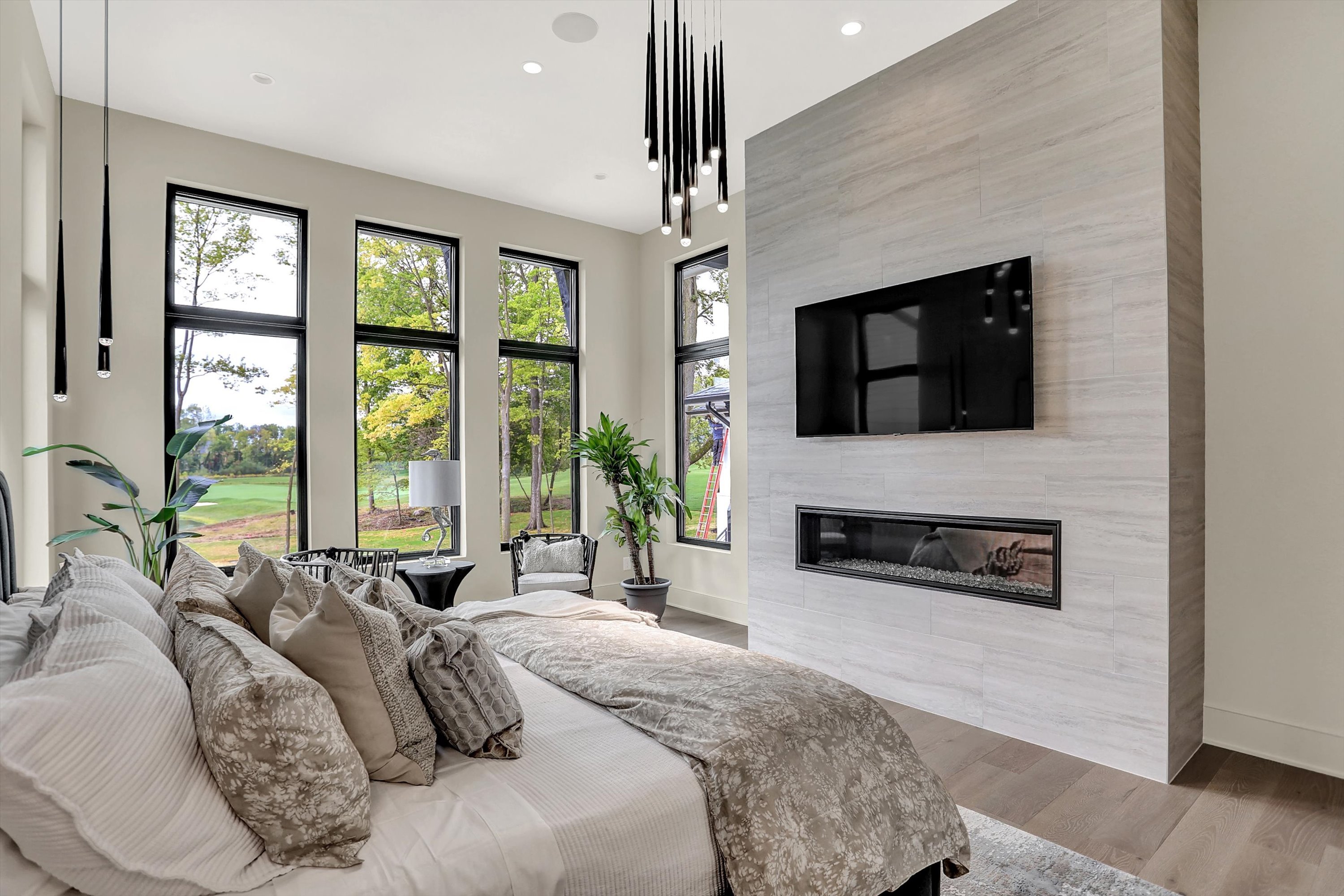
“Scott, Cori, and their team do a great job providing high-end window and door options for our clients who are wanting the best that is available,” says McIntyre. “Windows and doors are a challenging category, so it’s really nice to be working with such a great team.” 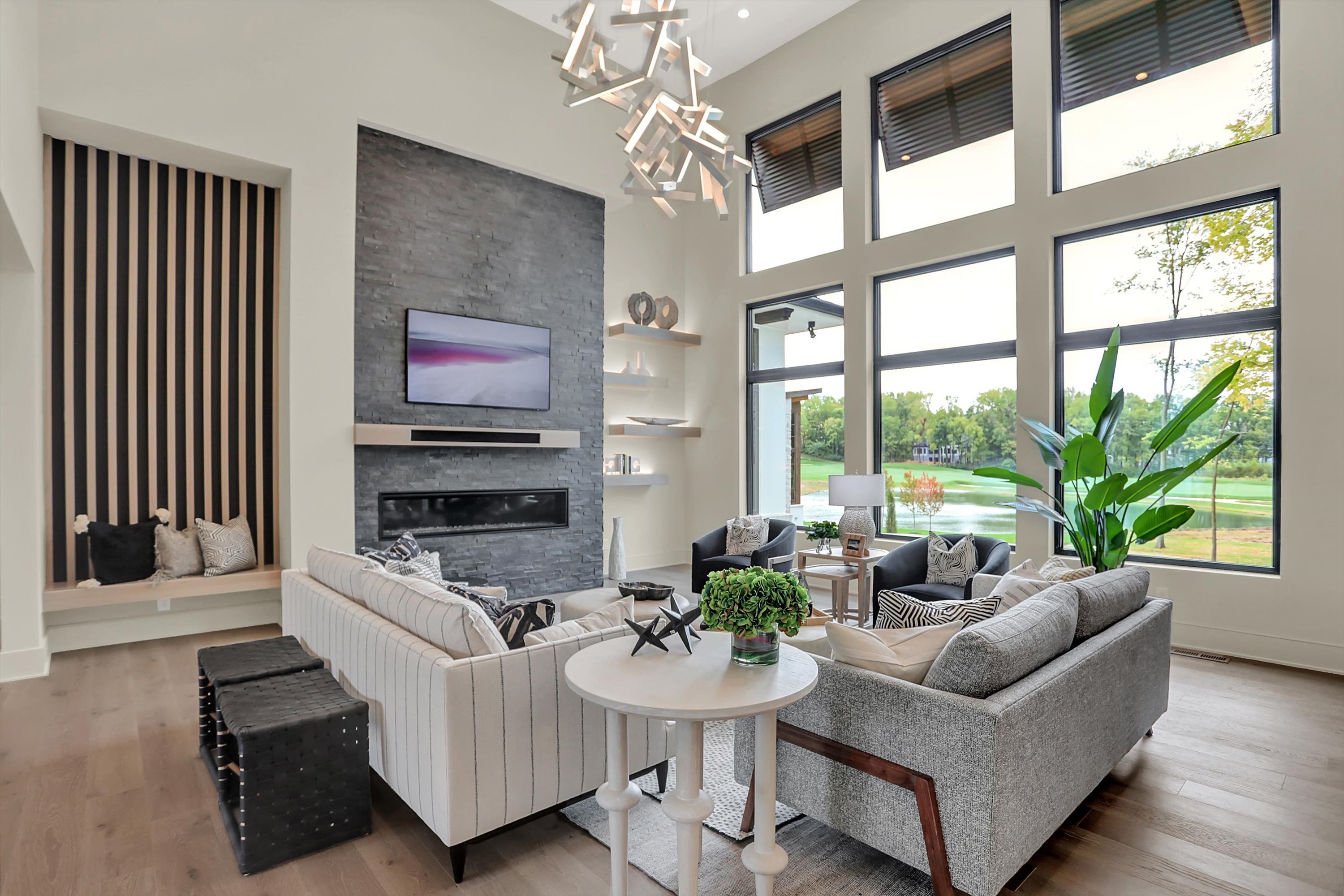
Thoughtfully designed by Architectural Designer Grady McEntire and Interior Designer Revkah Gordon, the modern coastal retreat makes everyday living feel like a vacation. Large windows throughout the home take advantage of beautiful views and provide ample natural light. Classic elements of coastal style blend with clean, modern, and open livable spaces. The asymmetrical great room fireplace wall makes an intriguing statement as part of the open-concept living, kitchen, and dining areas. Utilizing luxurious textures, Gordon mixed a classic black and white palette with fun textural elements on the walls using stone, wood, and wallpaper. 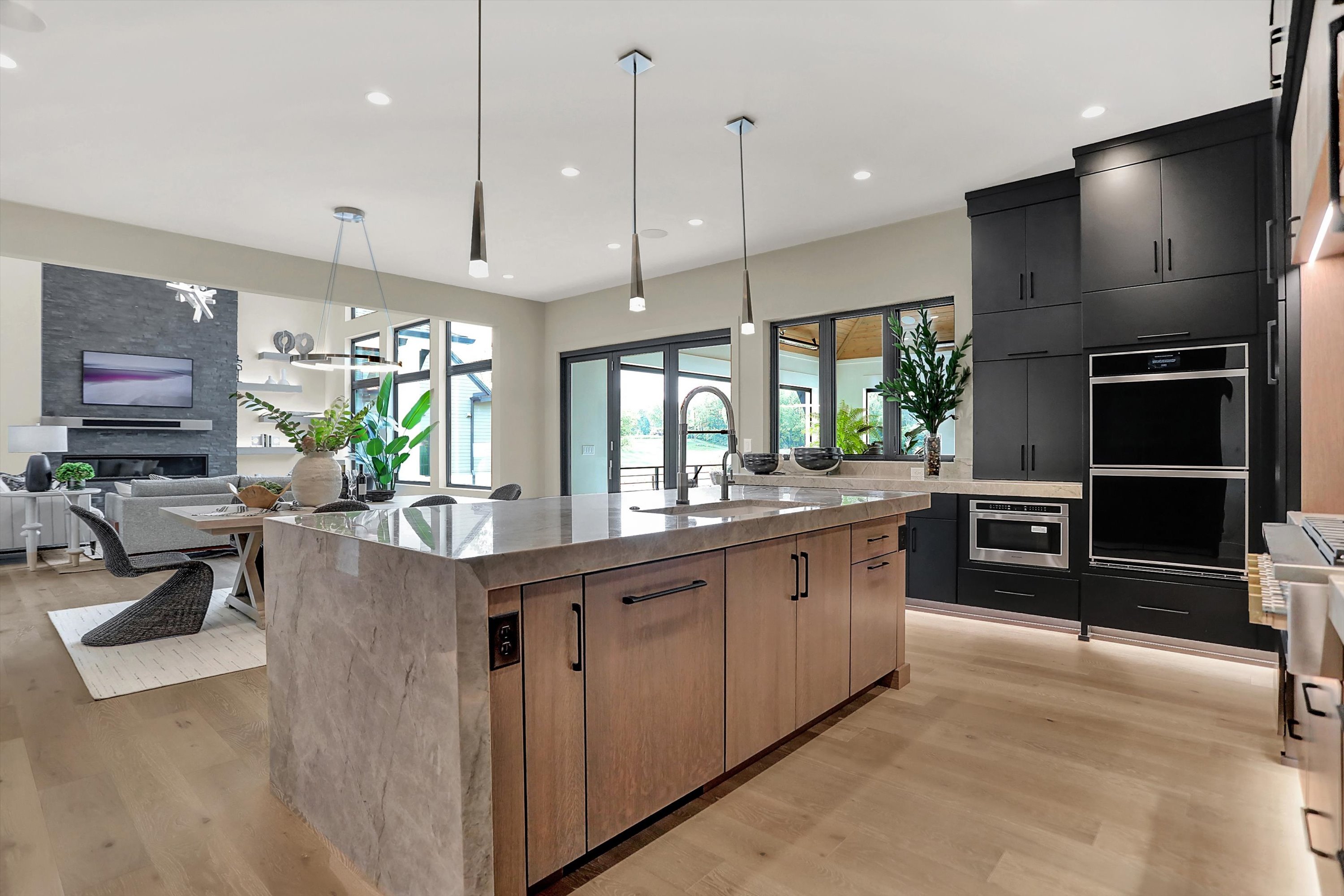
Upstairs, you will find both luxury and serenity. The owner’s suite features a steam shower and pedestal tub, while the terrace offers both beautiful views and adds to the home’s coastal appeal. Entertainment abounds from the indoor gymnasium to the golf simulator and wine cellar. With glass doors spanning from one end to the other, the lower level blurs the lines between indoor and outdoor living spaces. The multi-level decks are perfect for relaxing by the pool and enjoying those gorgeous golf course views. 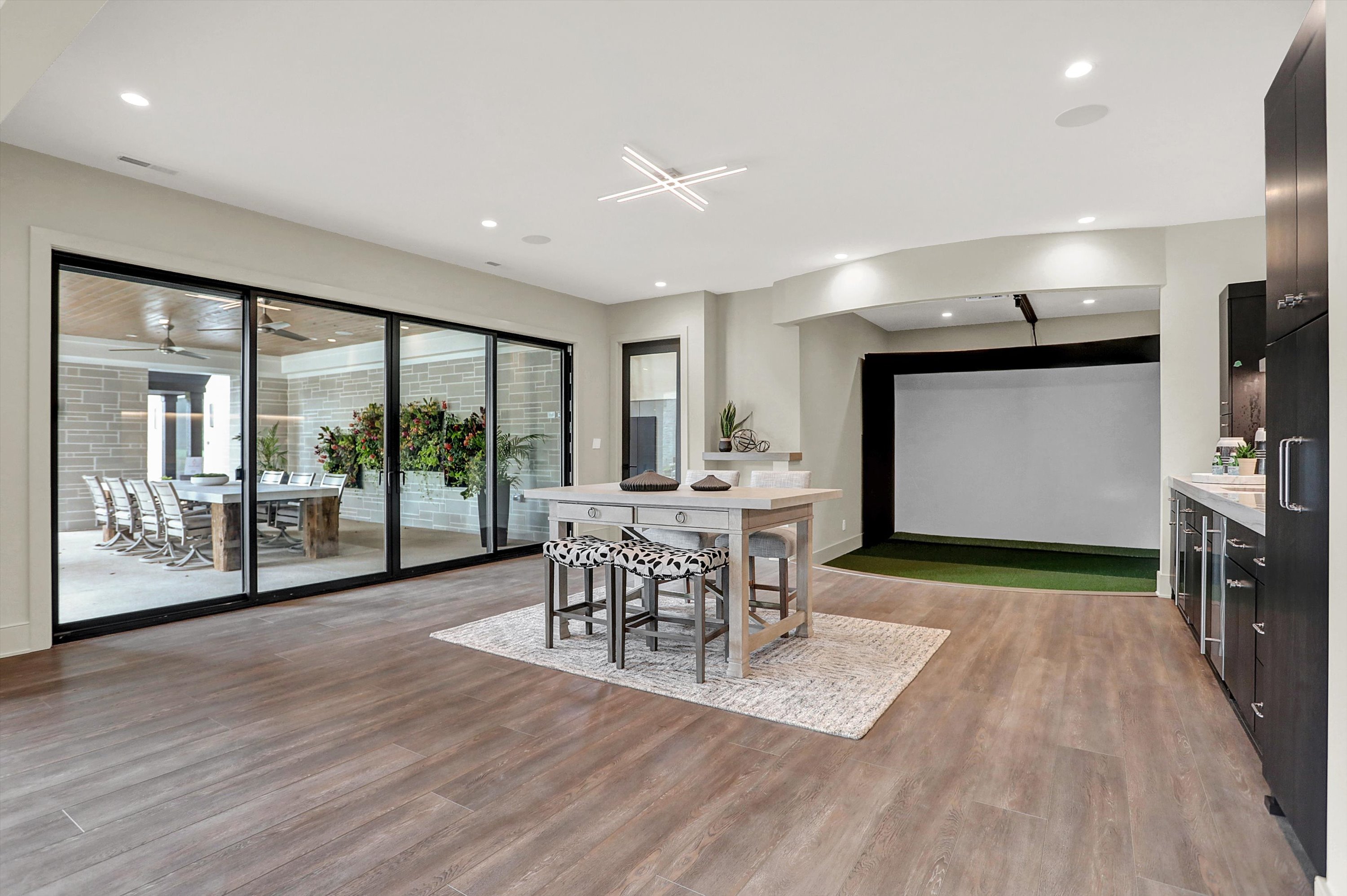
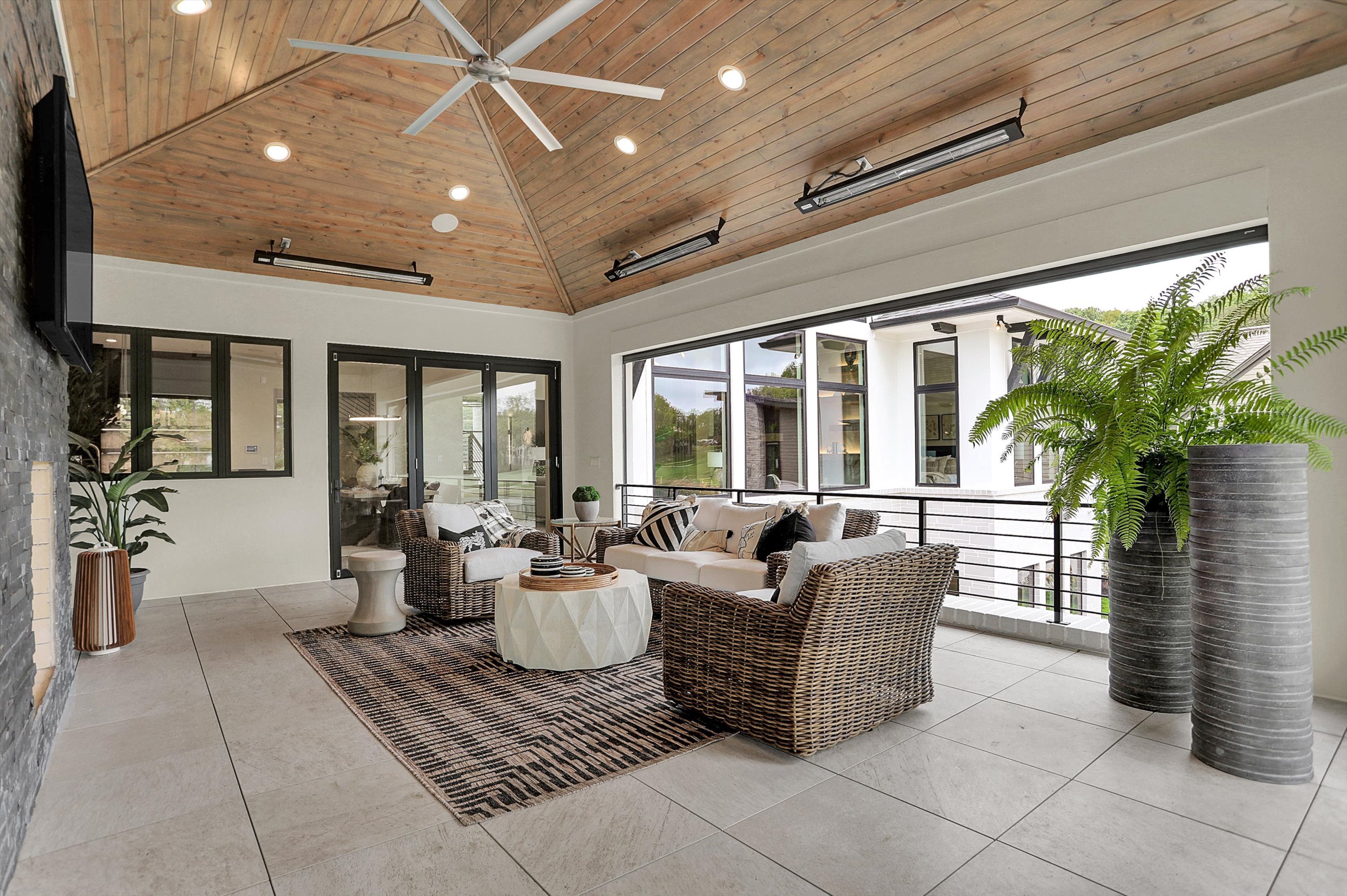 Carrington Homes’ passion for distinctive design and high-quality builds has gained them a reputation as a distinguished custom home builder in Indianapolis and beyond. An award-winning builder, Carl and his team share the same level of commitment as the Franklin Window & Door team when it comes to design, quality, workmanship, and scheduling. Their very purpose is to not only create and build a custom home but to build a strong relationship along every step of the process.
Carrington Homes’ passion for distinctive design and high-quality builds has gained them a reputation as a distinguished custom home builder in Indianapolis and beyond. An award-winning builder, Carl and his team share the same level of commitment as the Franklin Window & Door team when it comes to design, quality, workmanship, and scheduling. Their very purpose is to not only create and build a custom home but to build a strong relationship along every step of the process.
Contact Franklin Window & Door today to get started on your next project.
Visit Franklin Window & Door's showroom, The Glass House Gallery, in Suite 117 at the Indiana Design Center. To learn more visit theglasshousegallery.com or call 317-993-3660.
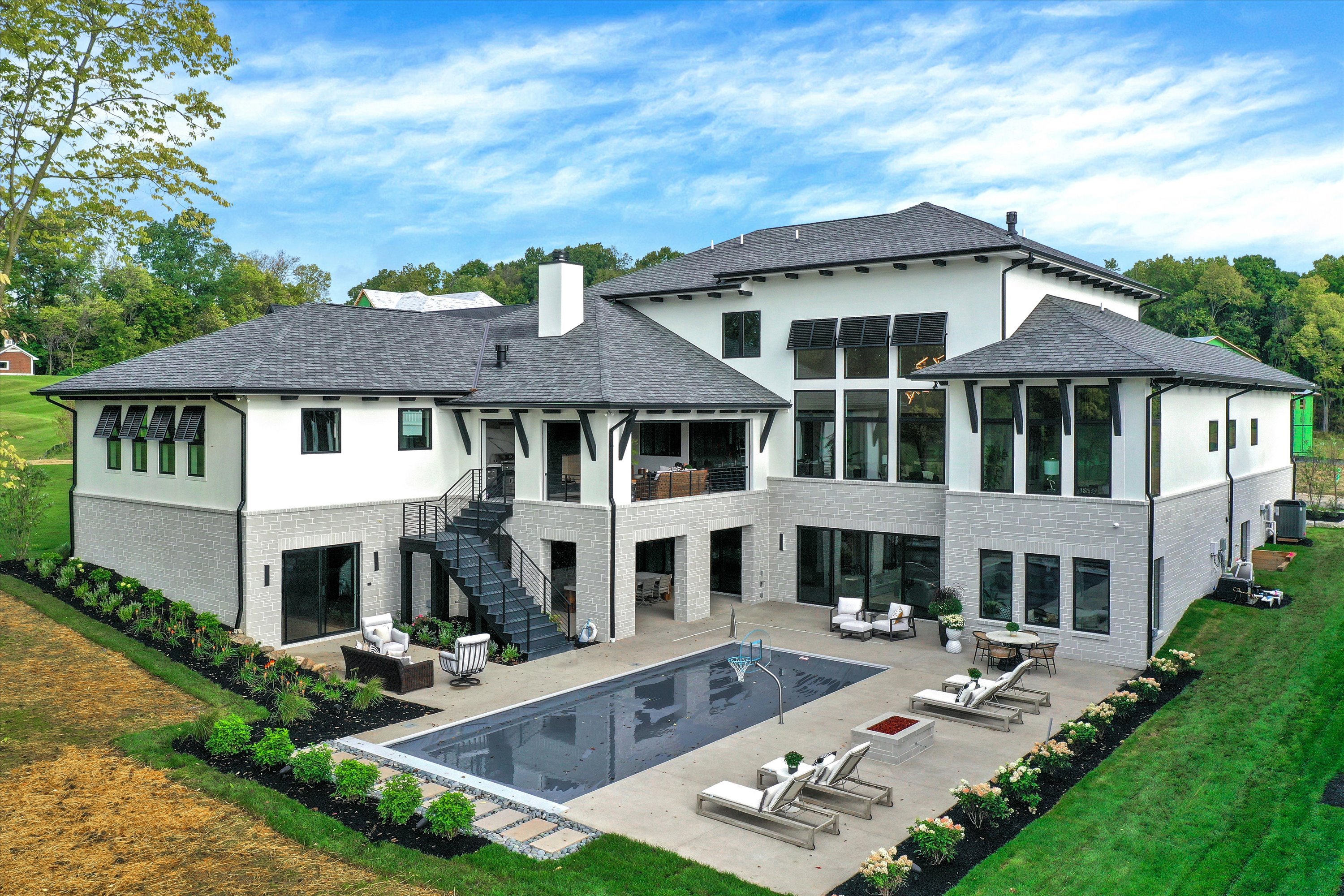
These Stories on Window Design
200 S Rangeline Rd.
Suite 117
Carmel, Indiana 46032
Monday – Friday:
9am – 5pm
Evenings & Weekends:
By Appointment
Copyright © 2024 Franklin Window & Door. All Rights Reserved.
No Comments Yet
Let us know what you think