Visit us at the Glass House Gallery located in the Indiana Design Center - Carmel, In
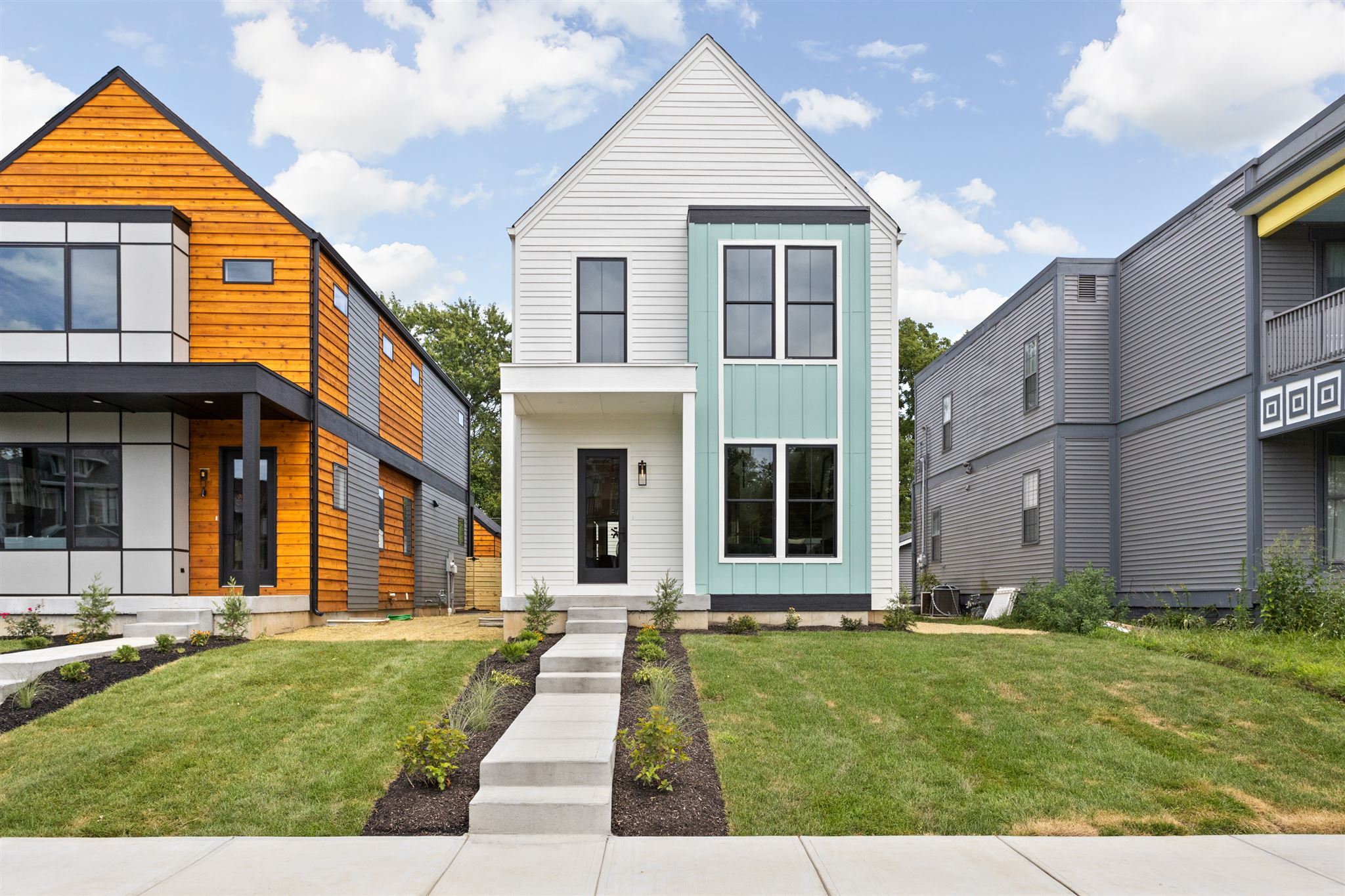
As skilled trade professionals, we focus immense amounts of time perfecting our craft, integrating new knowledge, technologies, and practices, providing ever more effective solutions to our valued customers. As crucial as this is — as necessary as it is to the success of our projects — the ability to cultivate strong builder relationships with trusted partners is what enables us to create something truly remarkable.
Franklin Door & Window recently worked with The Property District on two exciting projects in Indianapolis. As this top Indiana builder says, “Life is too short not to love your home.” We agree. The team set out to create vibrant, beautiful spaces that balance form and function flawlessly — and the right windows helped make the dream a reality.
A Strong Builder Relationship: The Property District and Franklin Window & Door
“Our values don’t just build you a great home. They give you the life you’ve dreamed of.” The Property District
The Property District provides a streamlined, flexible process that results in a positive experience for clients and delivers the “quality your dream deserves.” Their team is driven by strong vision and rooted in the skills, expertise, and exacting care of master craftspeople.
At 2049 and 2053 Carrollton Avenue, The Property District put a fresh spin on the traditional shotgun house, with the windows and doors featured as a key component of each homes aesthetic. Honoring the character and charm of the architectural style and bringing it into the 21st century was a challenge that was right up their alley. Each home fully used windows from The Marvin Essentials Line - For more detail on those products, you can check them out here.
2049 Carrollton Avenue
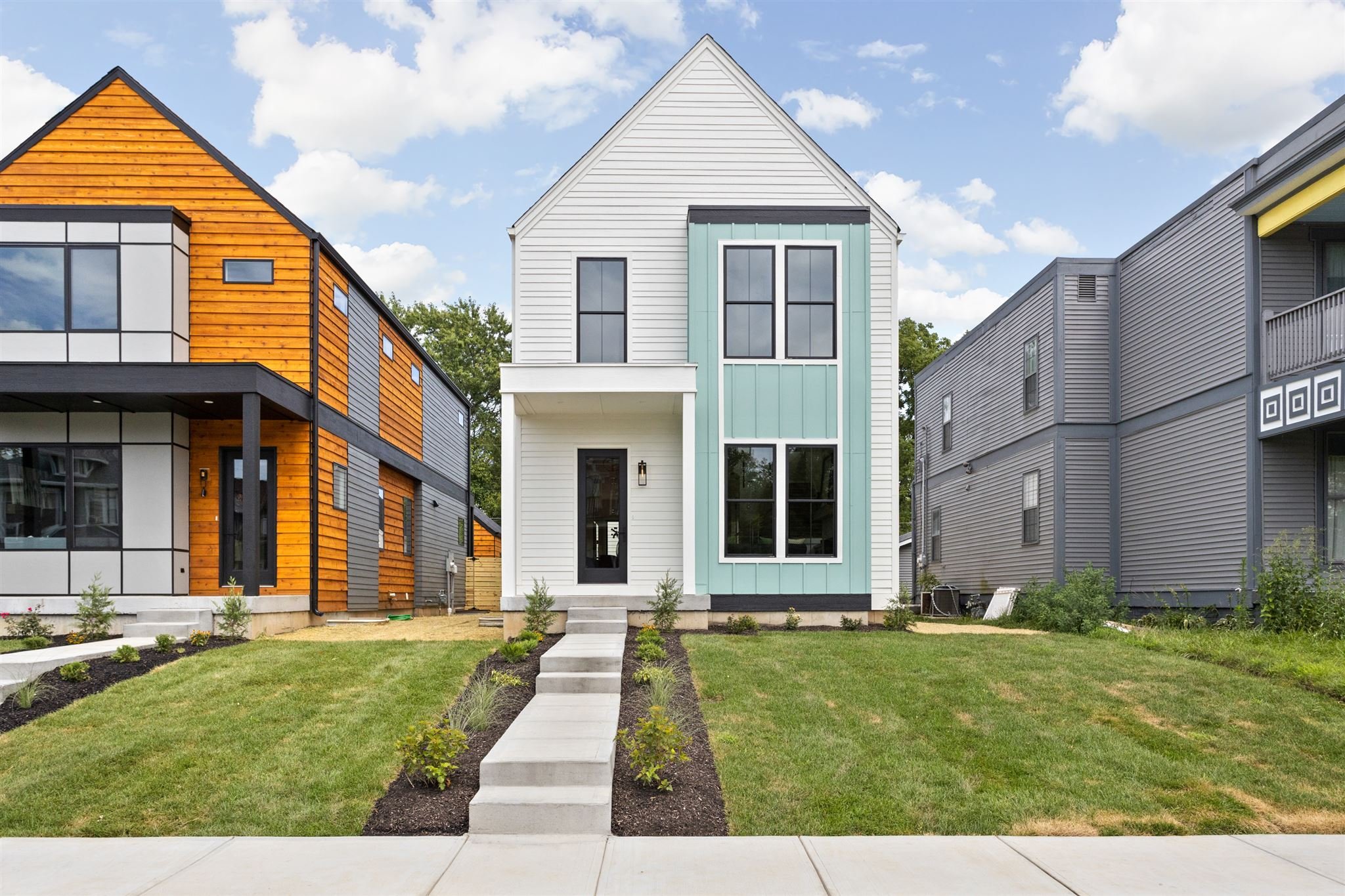
2049 Carrollton Avenue exudes energy. Located in the heart of Downtown Indianapolis, the home features a fresh, and fun exterior. It’s both bold and homey, modern and charming. One of the main goals in the design, says The Property District, was to use windows to emphasize the style and provide beautiful contrast to the white and turquoise exterior. The overall effect they were going for: “a perfect blend of contemporary yet vibrant and lively.
It was also important for the team to introduce as much natural light as possible while maintaining the aesthetic.
Because of the shape of the lot and the home’s footprint, it was essential that the team maximize natural light in the kitchen and living space, located at the front of the home. To do this, The Property District opted for large 6-foot windows and a full glass front door. They also placed additional windows throughout the interior according to the position of the stairs, plumbing fixtures, and ideal furniture arrangement.
The Property District opted for more traditional double-hung windows, adding crisp contrast and a contemporary feel to the design with black exterior and interior frames. Let’s take a look:
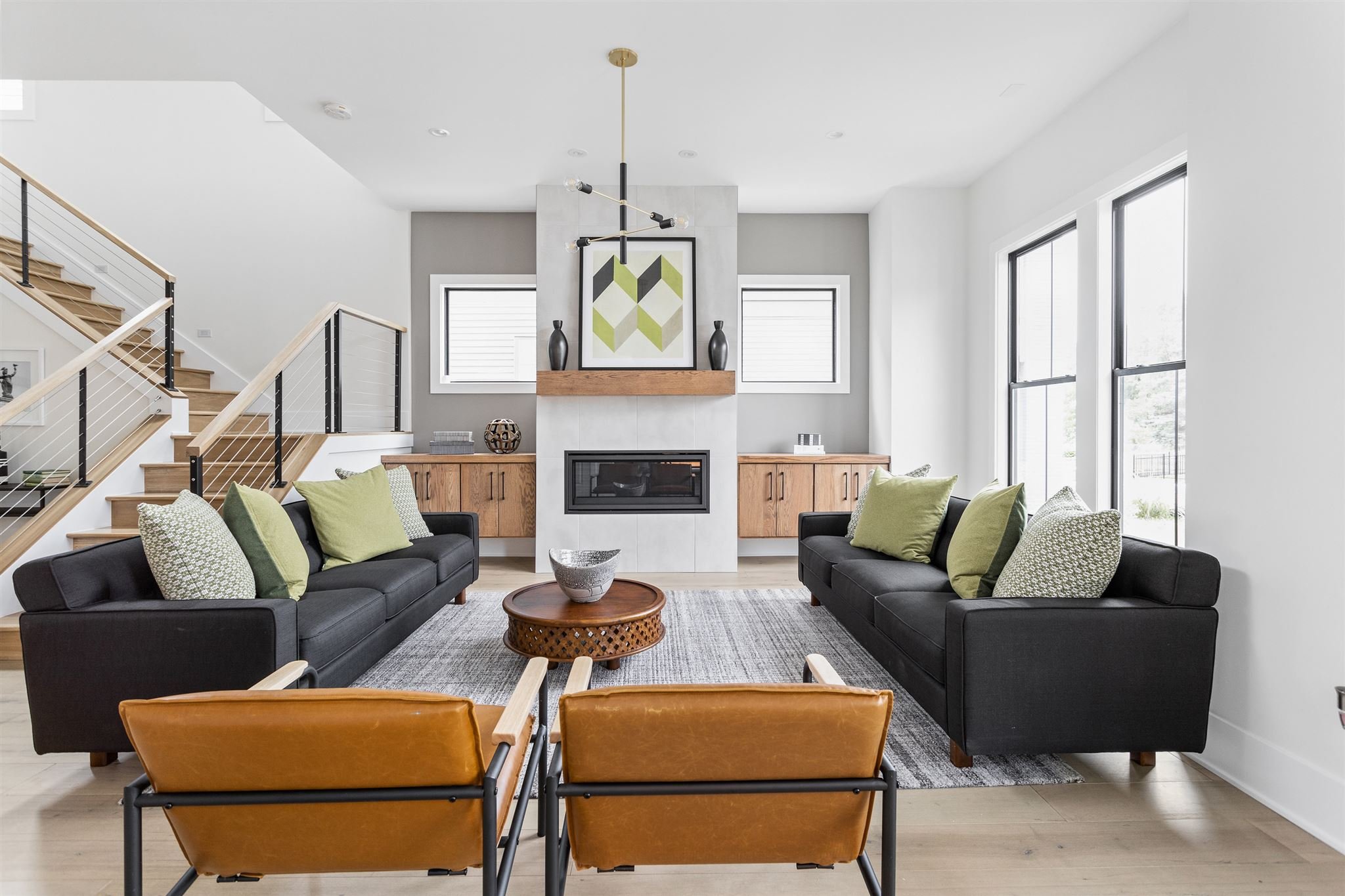
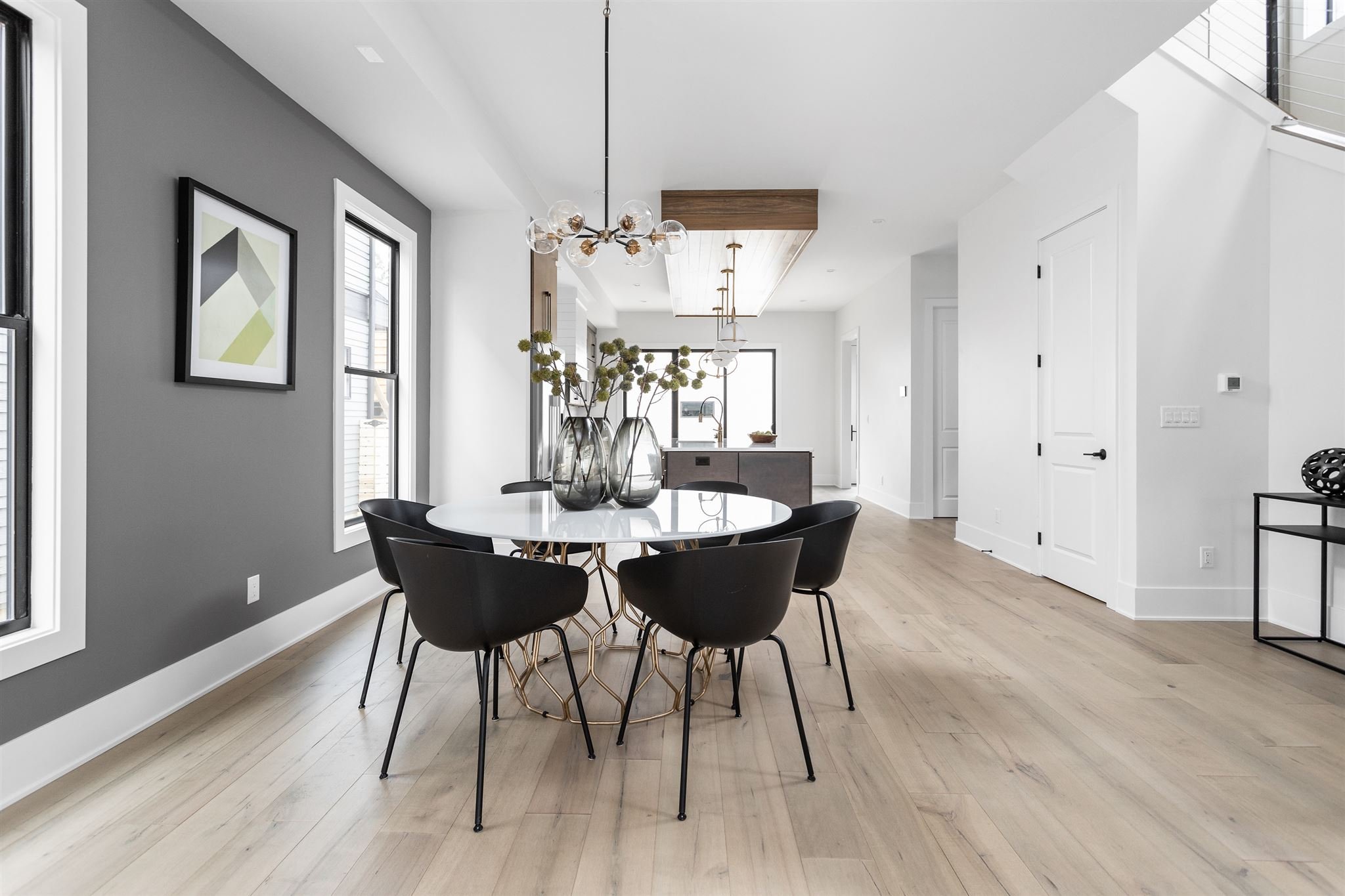
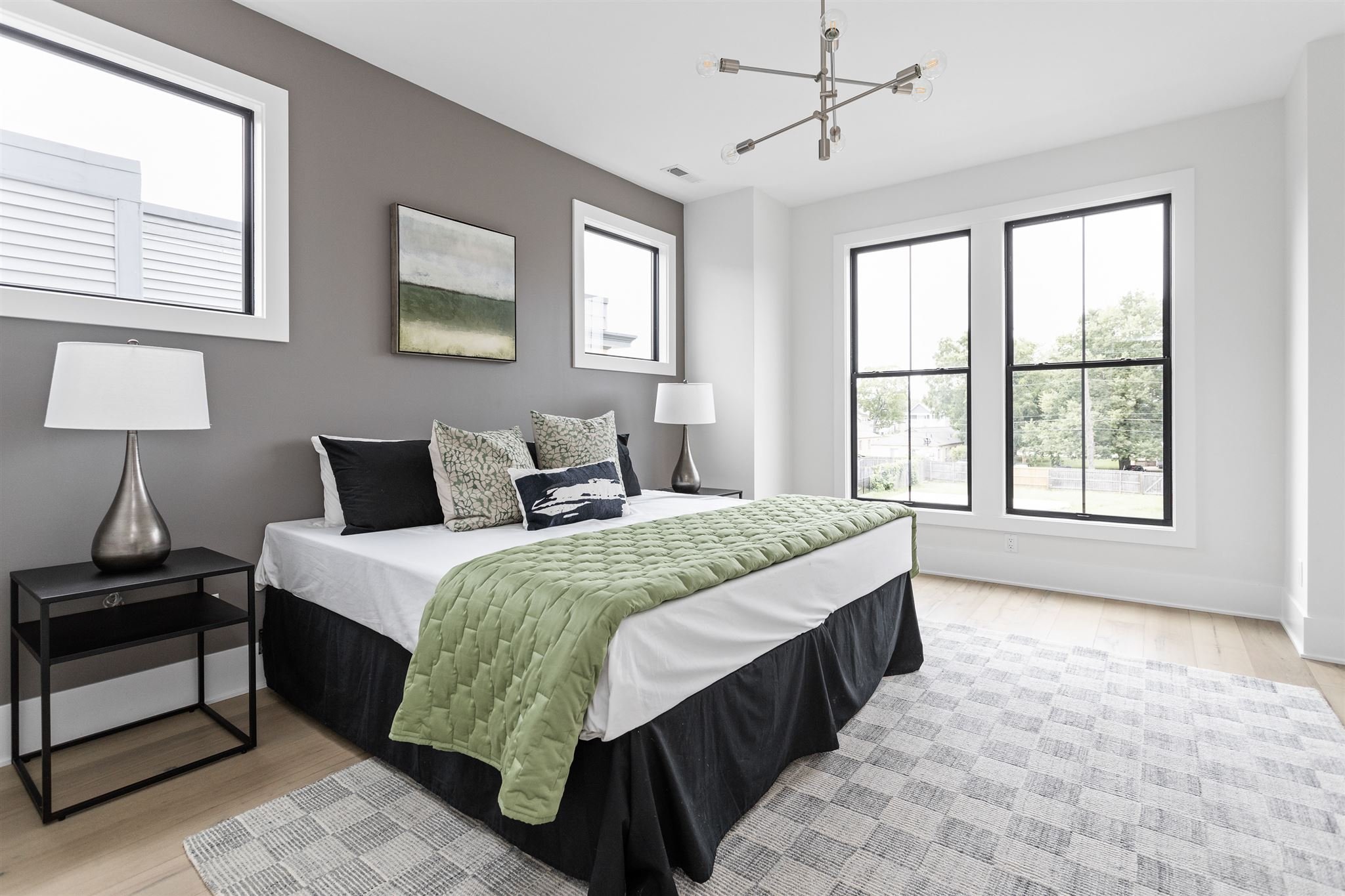
Photos taken by The Home Aesthetic - http://thehomeaesthetic.com/
The results speak for themselves. The eclectic design — “Think California coastal meets industrial farmhouse” — boasts exceptional architecture, design, and construction that will stand the test of time.
2053 Carrollton Avenue
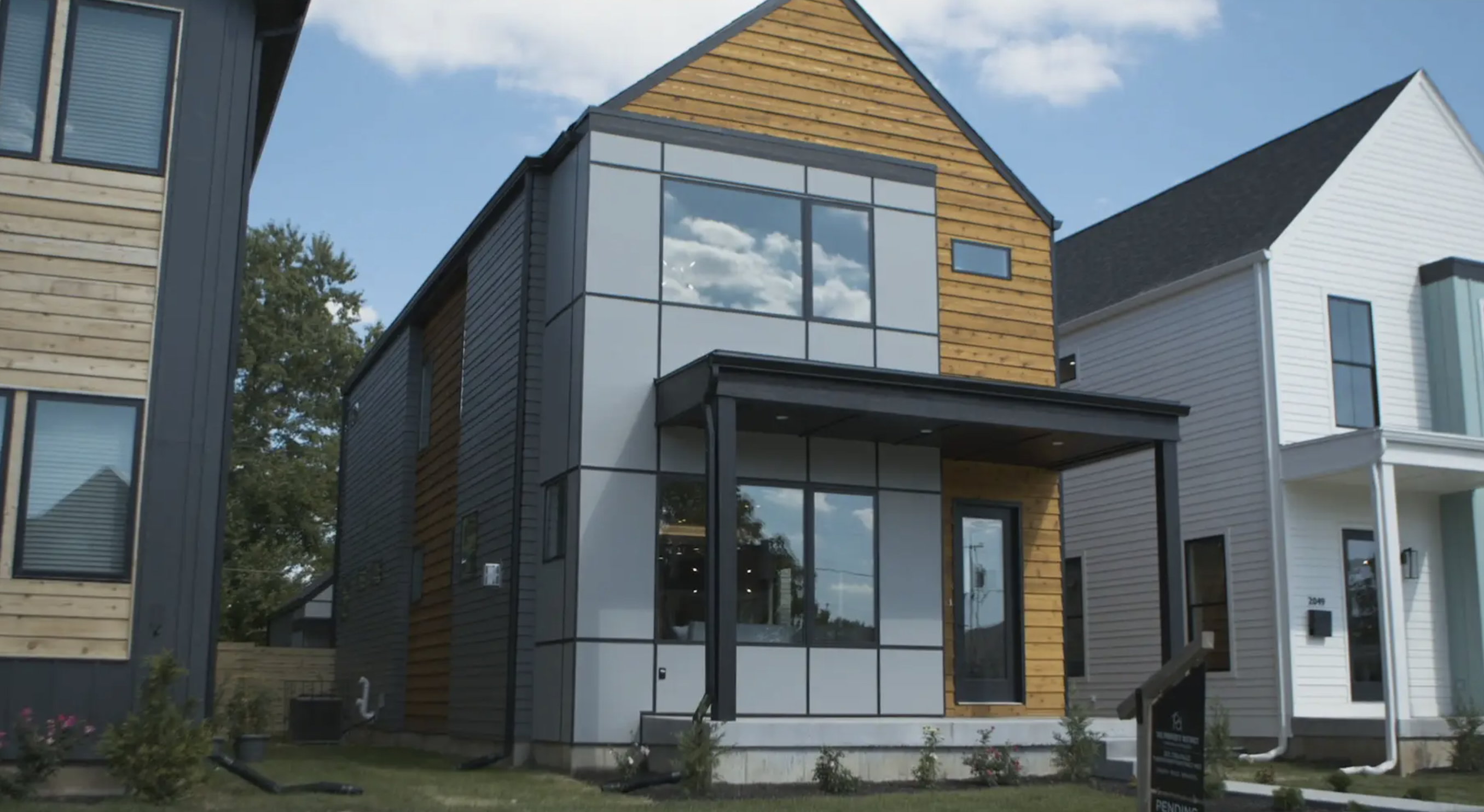
Like its neighbor at 2049, this Downtown Indianapolis home is located on a lot typical of traditional shotgun style homes. But as you can see, “traditional” and “typical” are not the only options! While 2049 is fresh and spunky, 2053 features a bold, linear, and “masculine” appeal strengthened by the sleek window and door selections. Designed for a modern, upscale lifestyle, it features smart home technology, Wi-Fi appliances, a GE HUB range hood, surround sound, and other comforts and conveniences.
Just as with 2049, The Property District team wanted to maximize light while maintaining the contemporary aesthetic. The large picture and casement windows (all without grids) accentuated and elevated the modern design. At the back of the house, the sizable 3-panel slider door let in that beautiful natural light while creating a seamless entertainment area that flows between indoor and outdoor.
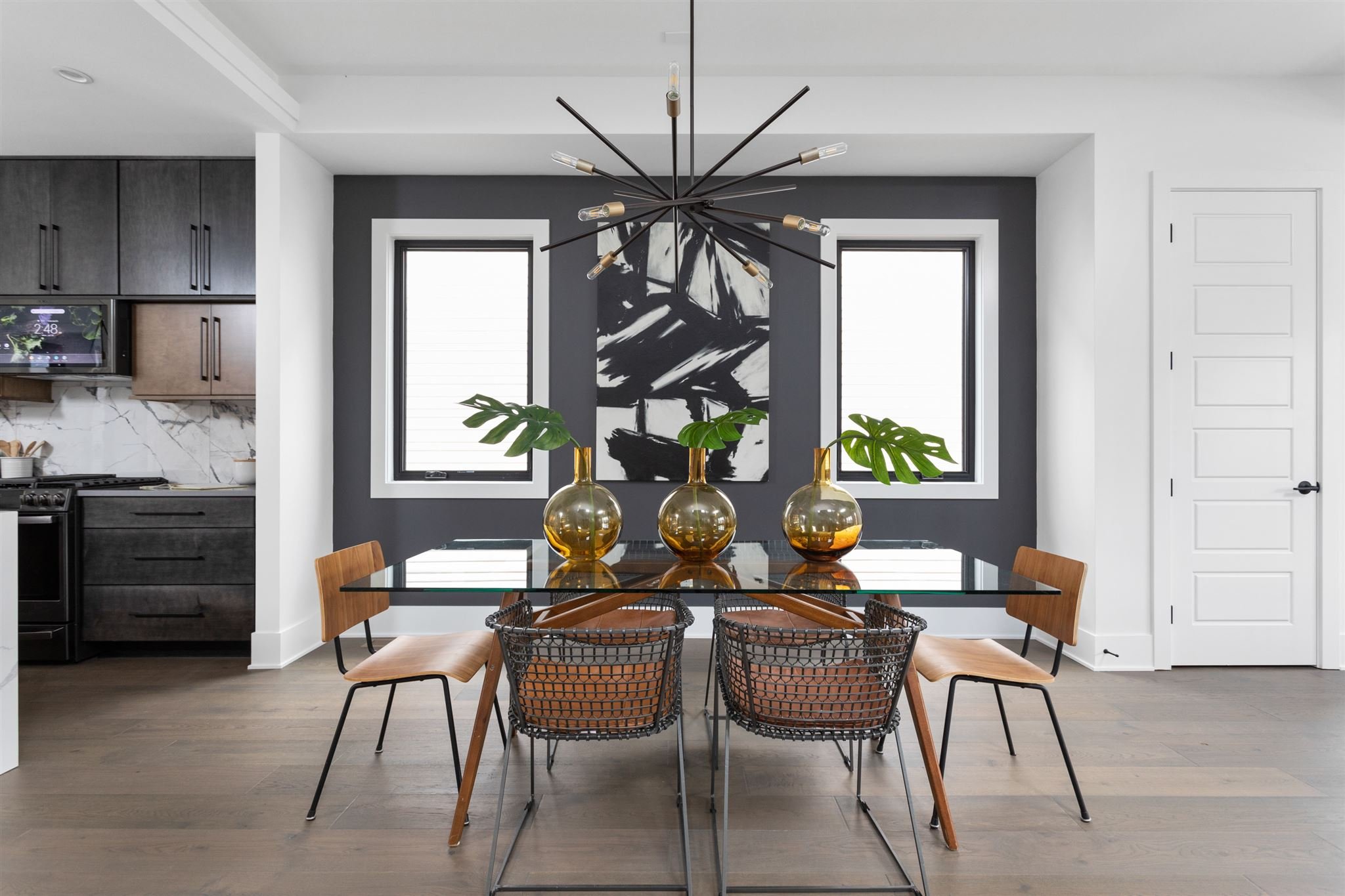
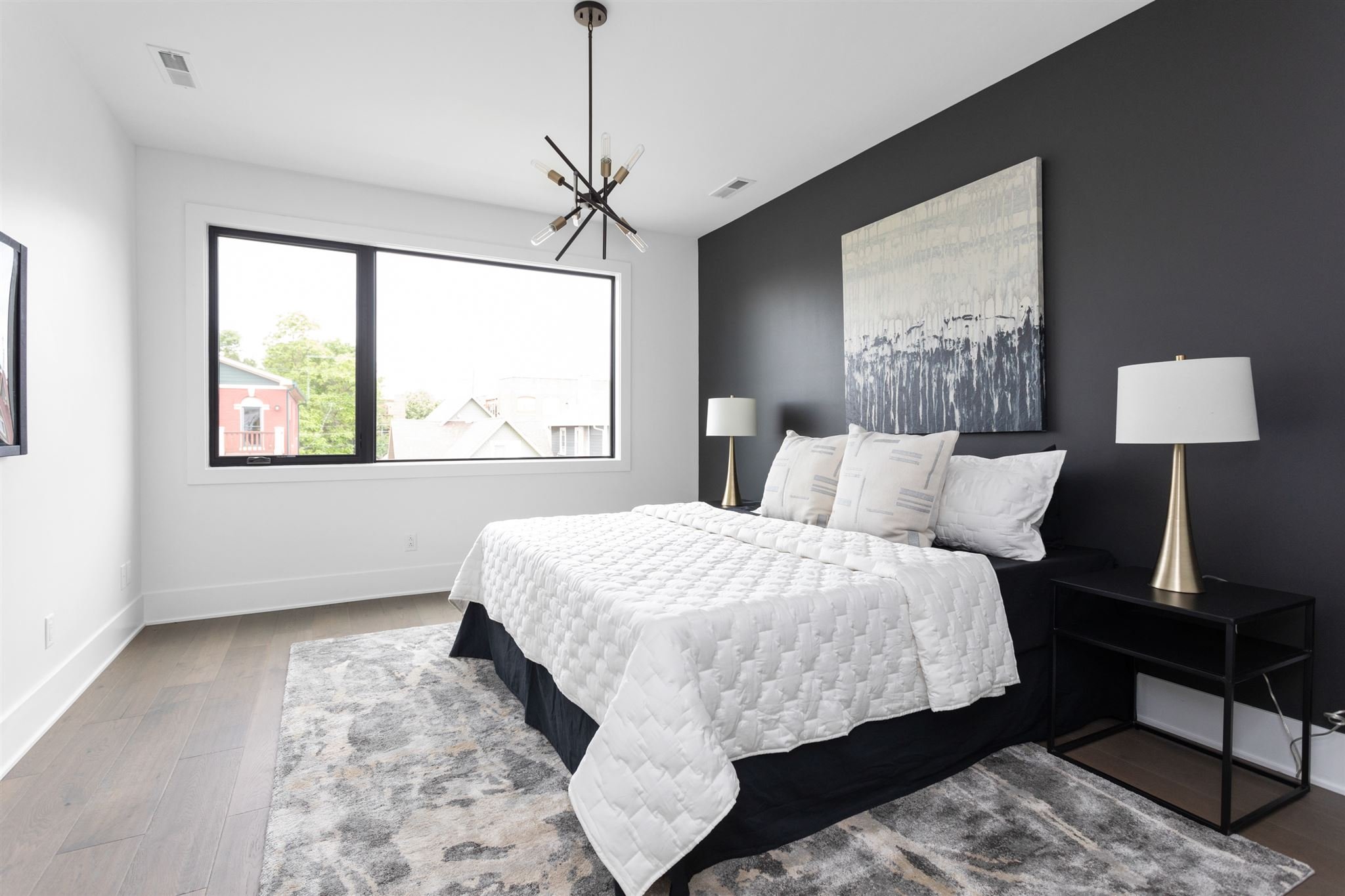
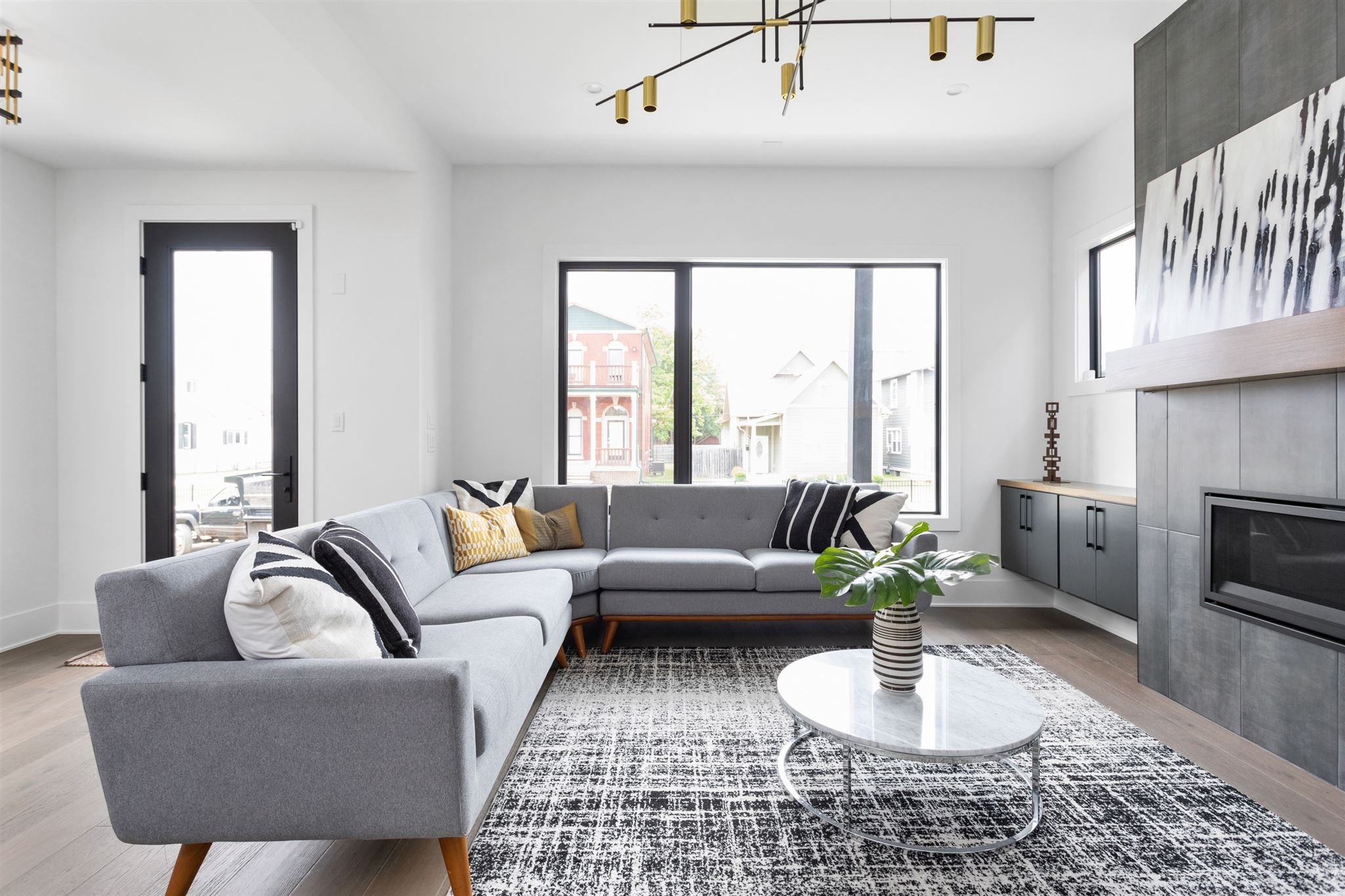
Photos taken by The Home Aesthetic - http://thehomeaesthetic.com/
As you can see, the windows on the front of the home are asymmetrical in size. This grabs attention immediately, highlighting the strong, confident, contemporary design. Again, from front to back, the windows are positioned strategically to allow as much natural light to flow into the home as possible.
2053 Carrollton Avenue is proof that quality design and products are essential. This is a home that is built to last.
Building Quality and Style Together
The Property District worked with Franklin Window & Door from concept to completion to ensure they realized their vision with both 2049 and 2053 Carrollton Avenue. The team at Franklin Window & Door was able to leverage their product knowledge, make strategic suggestions, and facilitate a smooth and seamless order and delivery process.
The Property District says, “The technicians offered equally exceptional service and had a wealth of knowledge and expertise to troubleshoot any issues that arose during and after construction.” For example, when framers broke a window during construction, we were able to get a replacement expedited to keep the project on track.
One of the value adds we offer is storing all of the parts, pieces, and screens that often get lost on a job site. “This is helpful because [Franklin Window & Door] installs the ‘pretty’ pieces of the window after all of the dust has settled, which keeps the windows looking brand new when it’s time to sell.”
The Property District was also pleased with our regular site inspections to ensure installation complies with manufacturers’ instructions and will be covered by applicable warranties. It’s all part of our inclusive services, designed to help builders achieve optimal results.
The Property District team says:
“The saying is very true that ‘you get what you pay for.’ It’s important to work with a trade partner who will stand behind what they sell but also be available to educate us and/or our clients on their product offerings, make suggestions, and follow through on delivery and any service issues.”
Franklin Window & Door is proud to have played a part in creating the stunning homes on Carrollton Avenue. Working with trade partners like The Property District emphasizes the importance of quality relationships. We strive to be the “go-to partner” for architects and builders. See how we’ve done it with these in-depth case studies or get in touch to learn how we can provide a streamlined process with stunning results.
Photos taken by The Home Aesthetic - http://thehomeaesthetic.com/
These Stories on Marvin
200 S Rangeline Rd.
Suite 117
Carmel, Indiana 46032
Monday – Friday:
9am – 5pm
Evenings & Weekends:
By Appointment
Copyright © 2024 Franklin Window & Door. All Rights Reserved.
No Comments Yet
Let us know what you think